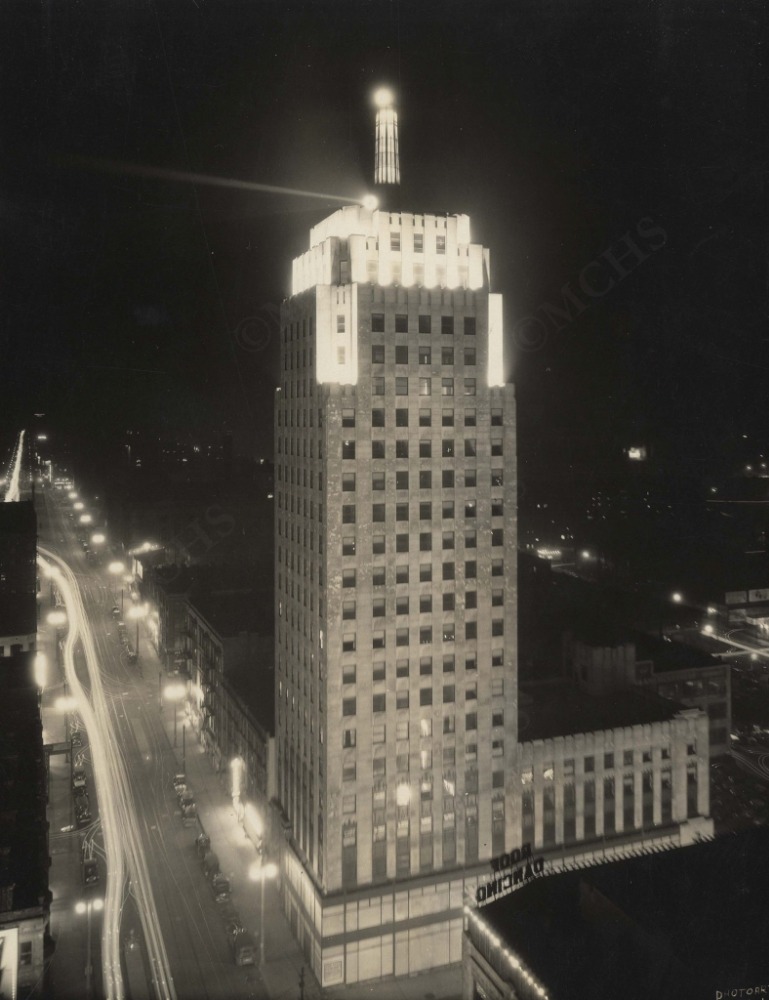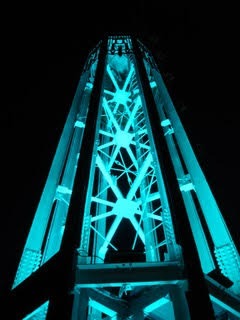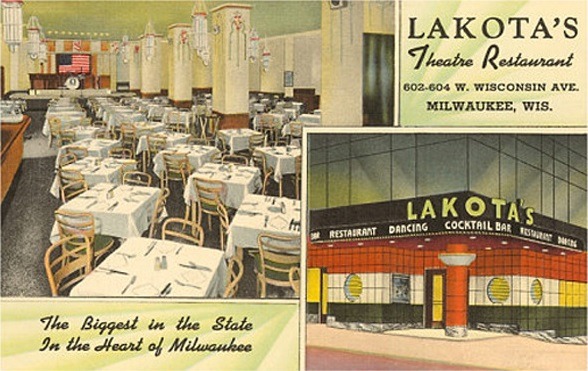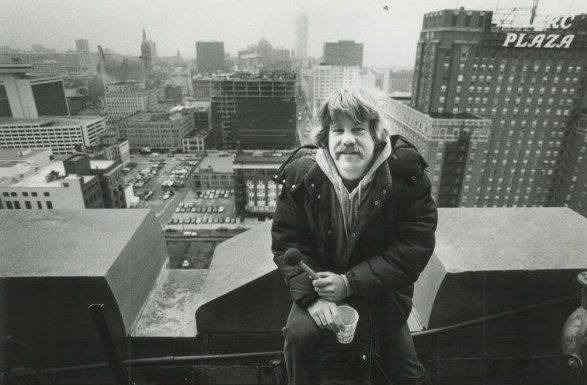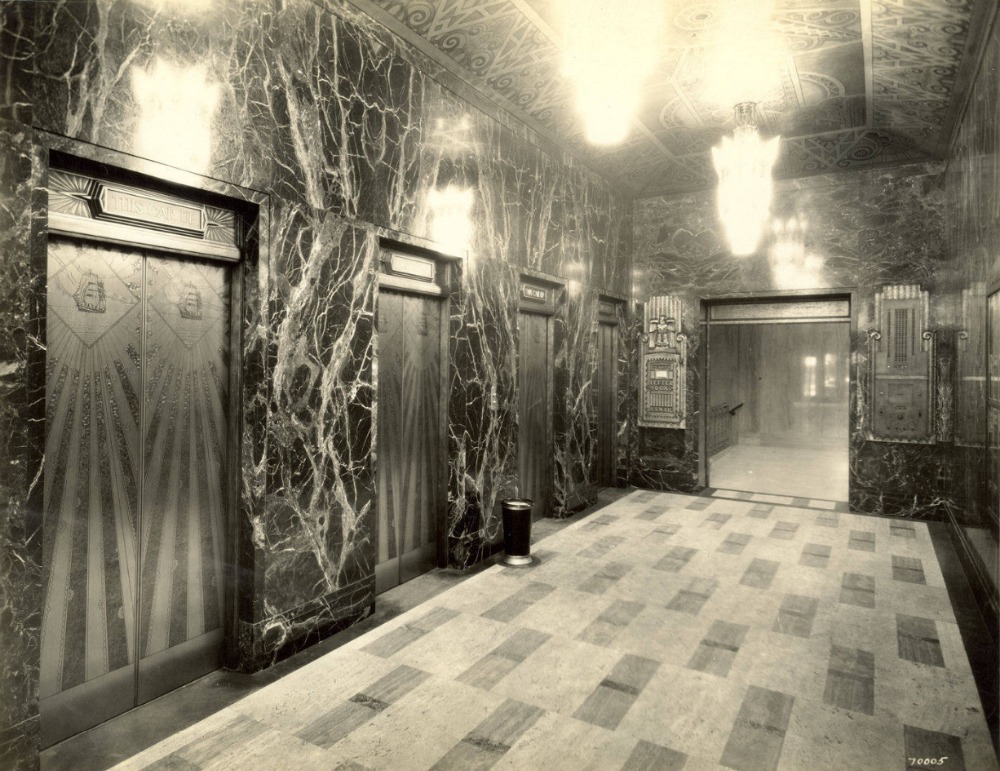History of Wisconsin Tower
The Wisconsin Tower is a prime example of Art Deco architecture, and was built from 1929 to 1930, in the middle of the Art Deco era. It was designed by the Chicago architectural firm of Weary and Alford. The firm designed several Midwest office buildings and banks during this period which had similar features–skyscrapers with Bedford stone exterior and inset upper floors.
At a height of 280 feet, and 22 floors, the Wisconsin Tower was the tallest skyscraper built in Milwaukee during the 1920s. The steel tower on the rooftop accounts for about 35 feet of the total building’s height. It was originally enclosed in glass and used as an airplane beacon. Now the structure is purely decorative and is illuminated at night by LED lights.
Although there has been speculation that the steel tower’s original purpose was for blimp landings, this is untrue. The rumor may have come about in part because of the building’s resemblance to the Empire State Building, which has a similar structure that was actually built as a landing platform.
When it was completed in late 1930, the Mariner Tower’s four elevators were state of the art, and prominently mentioned in news stories. They had electronically controlled stopping and leveling mechanisms, which meant elevator operators no longer had to use finesse and guesswork to stop the car at the correct spot.
Original tenants of the Tower included commercial and medical offices, stores, and a restaurant. For much of the past, medical and law offices occupied most of the space. In 1971, Mariner Realty sold the building to Towne Realty. By the early 1990s, with the downturn of the Westown neighborhood, only a third of The Wisconsin Tower’s space was leased. From 1994 until 2002, Milwaukee Business Training Institute relocated to this site and leased four floors of the building. For a time, the penthouse on the 21st floor was occupied by the popular Milwaukee rock and roll radio station FM 93 WQFM, which went off the air in 1996. The Tower also housed a Milwaukee Police Station and later, the Public Service Ambassadors from their inception in 1999 until 2003. In 2004, developer Dave Leszczynski, owner of City Real Estate Development, bought the building and began the condominium renovation you see today.
| The dramatic brown marble front entrance, surrounding a grillwork of birds and flowers, leads to an equally impressive lobby, almost all of which is original. The lobby walls are Levanto Italian marble. The elevator doors, elevator signals, and directory are all beautiful examples of Art Deco design. The metal grillwork continues along the south and east sides of the outside of the building. All of the grillwork was designed by Edwin Weary, one of the architects, who also designed the frieze on the Milwaukee Journal Sentinel Building located on State Street. The Wisconsin Tower was known as the Mariner Tower until 1939. The original name came from the developer, John W. Mariner. The land upon which The Wisconsin Tower was built was originally purchased by John W. Mariner from brothers Thomas and John E. Saxe–famous Milwaukee theatre moguls. Mariner owned several businesses related to real estate, and died several months before completion of the Tower. The name change came about because another Downtown building known as the Mariner was frequently confused with the Mariner Tower. |
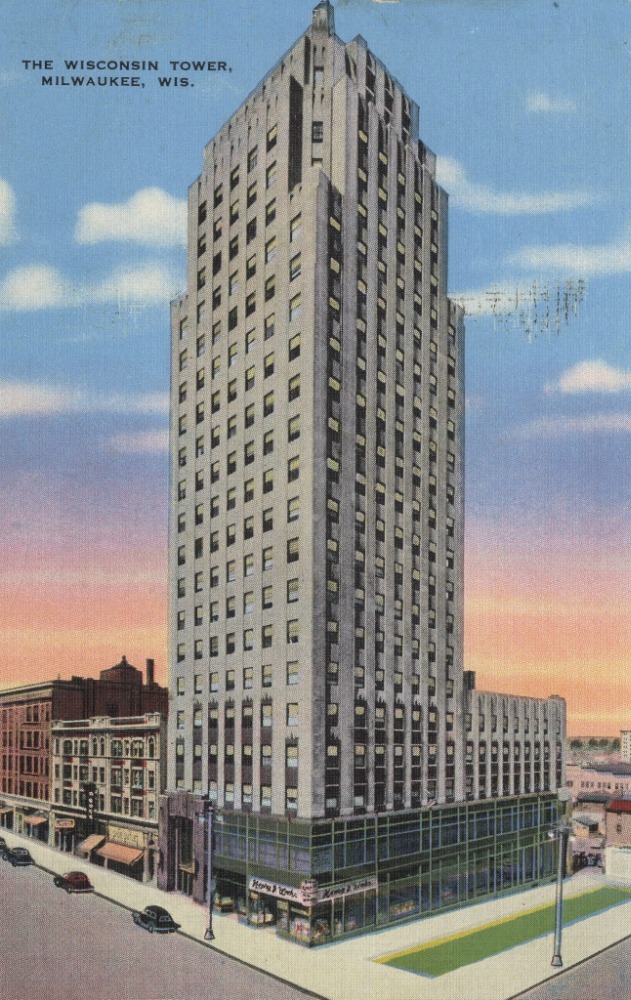 |
Although there has been speculation that the steel tower’s original purpose was for blimp landings, this is untrue. The rumor may have come about in part because of the building’s resemblance to the Empire State Building, which has a similar structure that was actually built as a landing platform.
When it was completed in late 1930, the Mariner Tower’s four elevators were state of the art, and prominently mentioned in news stories. They had electronically controlled stopping and leveling mechanisms, which meant elevator operators no longer had to use finesse and guesswork to stop the car at the correct spot.
Original tenants of the Tower included commercial and medical offices, stores, and a restaurant. For much of the past, medical and law offices occupied most of the space. In 1971, Mariner Realty sold the building to Towne Realty. By the early 1990s, with the downturn of the Westown neighborhood, only a third of The Wisconsin Tower’s space was leased. From 1994 until 2002, Milwaukee Business Training Institute relocated to this site and leased four floors of the building. For a time, the penthouse on the 21st floor was occupied by the popular Milwaukee rock and roll radio station FM 93 WQFM, which went off the air in 1996. The Tower also housed a Milwaukee Police Station and later, the Public Service Ambassadors from their inception in 1999 until 2003. In 2004, developer Dave Leszczynski, owner of City Real Estate Development, bought the building and began the condominium renovation you see today.
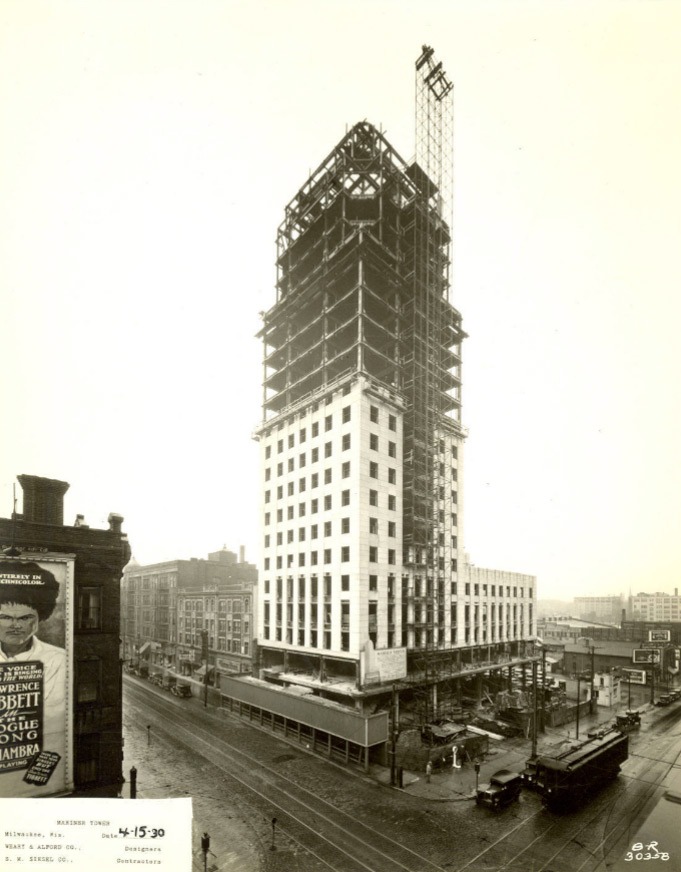 |
Left: Wisconsin Tower under construction in April 1930. View looking northwest from 6th & Wisconsin. Photo courtesy of the Milwaukee Public Library. Below: View of Wisconsin Tower looking east down Wisconsin Avenue in 1961. Large advertising signs were prominently displayed on the western wall of the building throughout its history. Photo by Les Pacholski 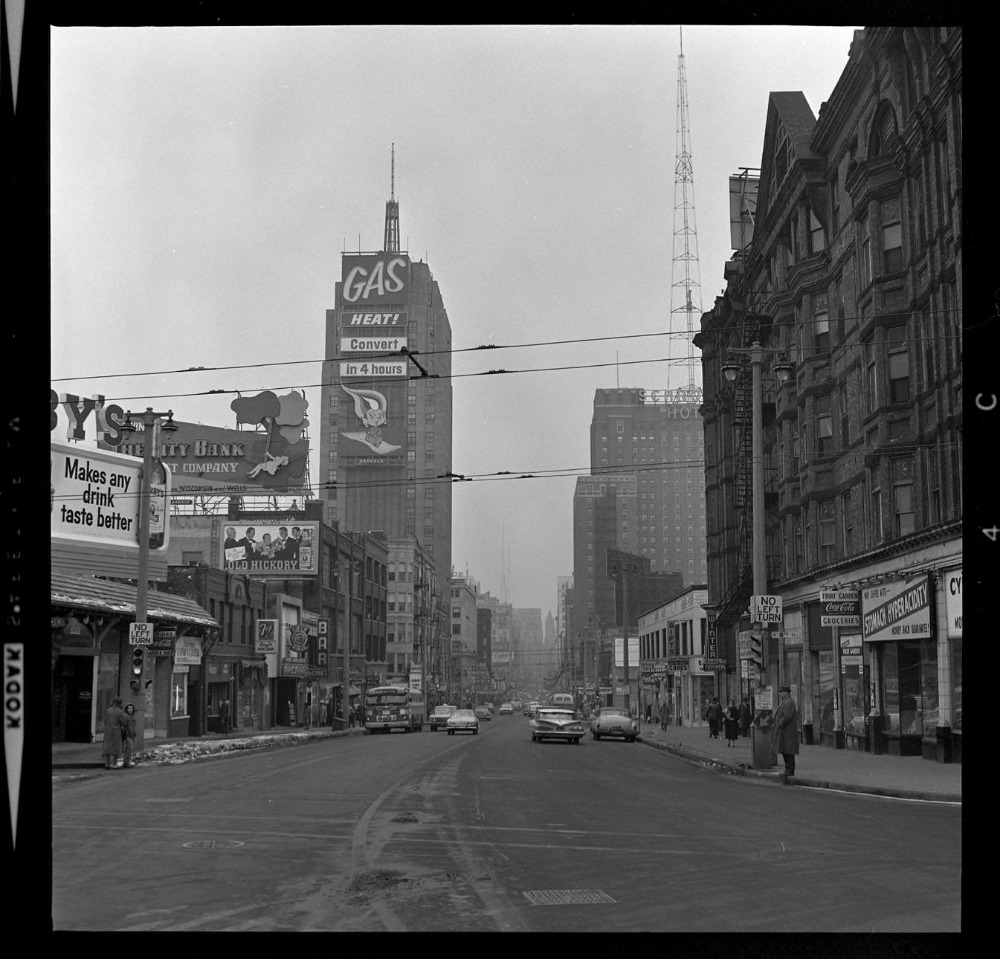 |
|
||
|
||
|
Pages
- Home
- History of Wisconsin Tower
- Location
- Units for Sale
- Sold Units
- News
- Amenities
- Photo Galleries
- Common Areas
- Historical Photos
- Reservations
- Guest Suites
- Community Room
- Elevator / Moves
- Resource Center
- Financials
- Governing Documents
- Meeting Minutes
- Newsletters
- Classifieds
- Follow Us on Social Media!
- Neighborhood Links
- Downtown Neighbors Association
- Milwaukee Downtown BID #21
- Westown Association
- Contact Us


